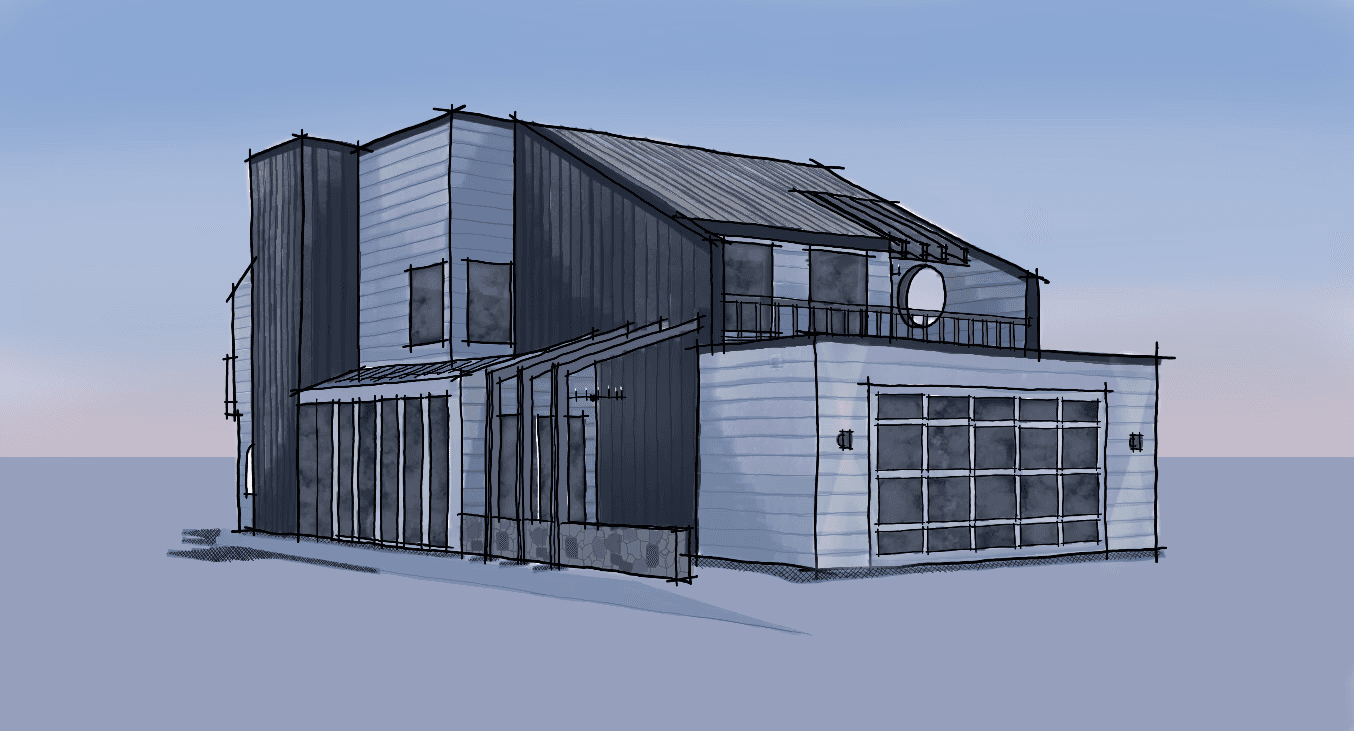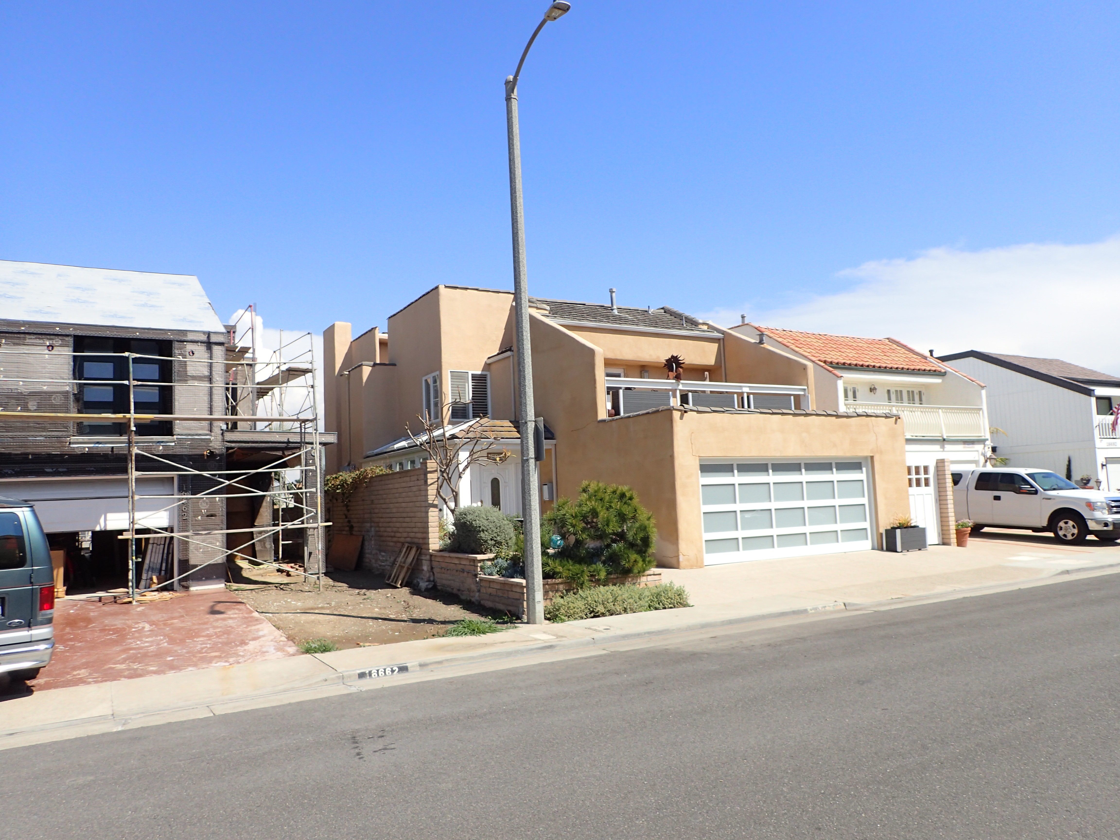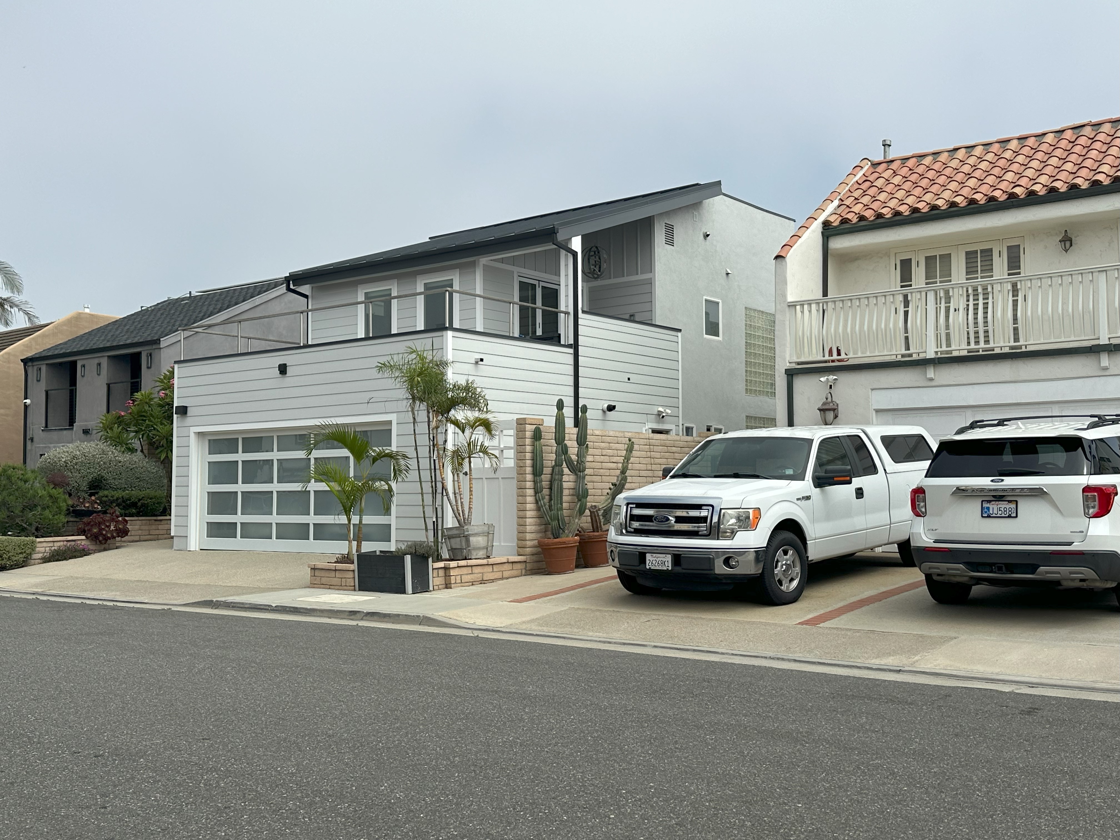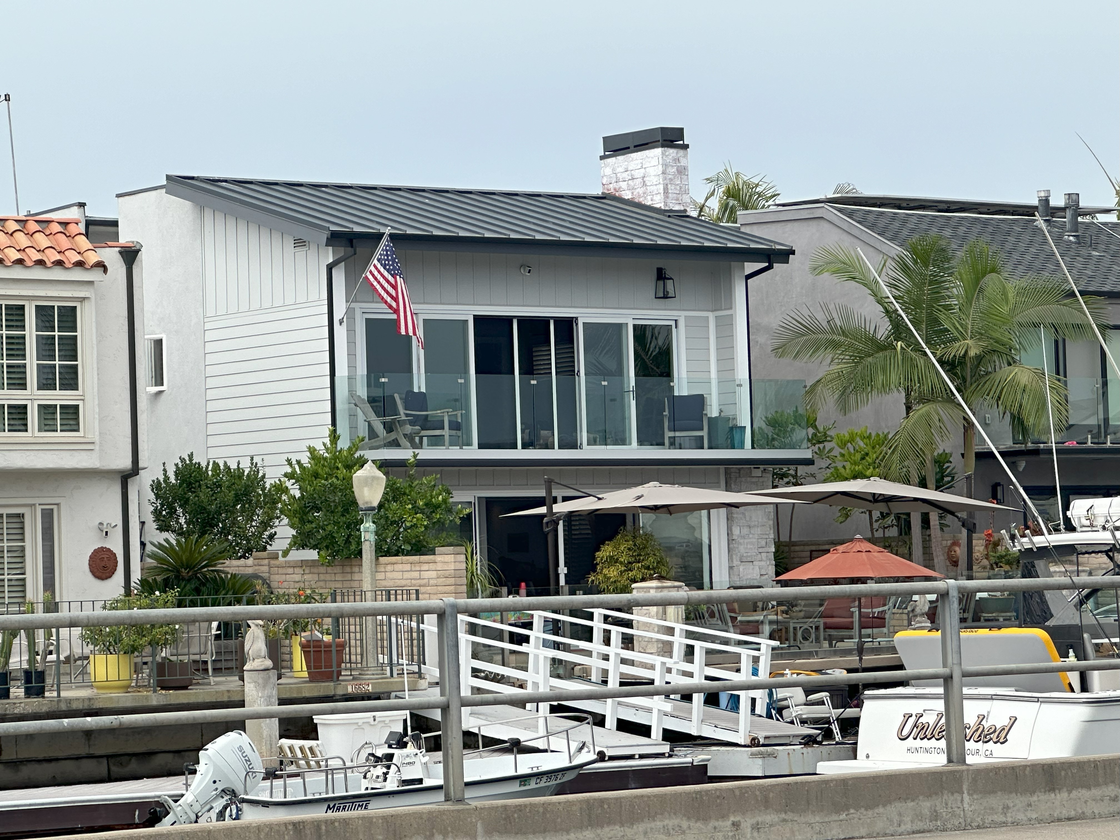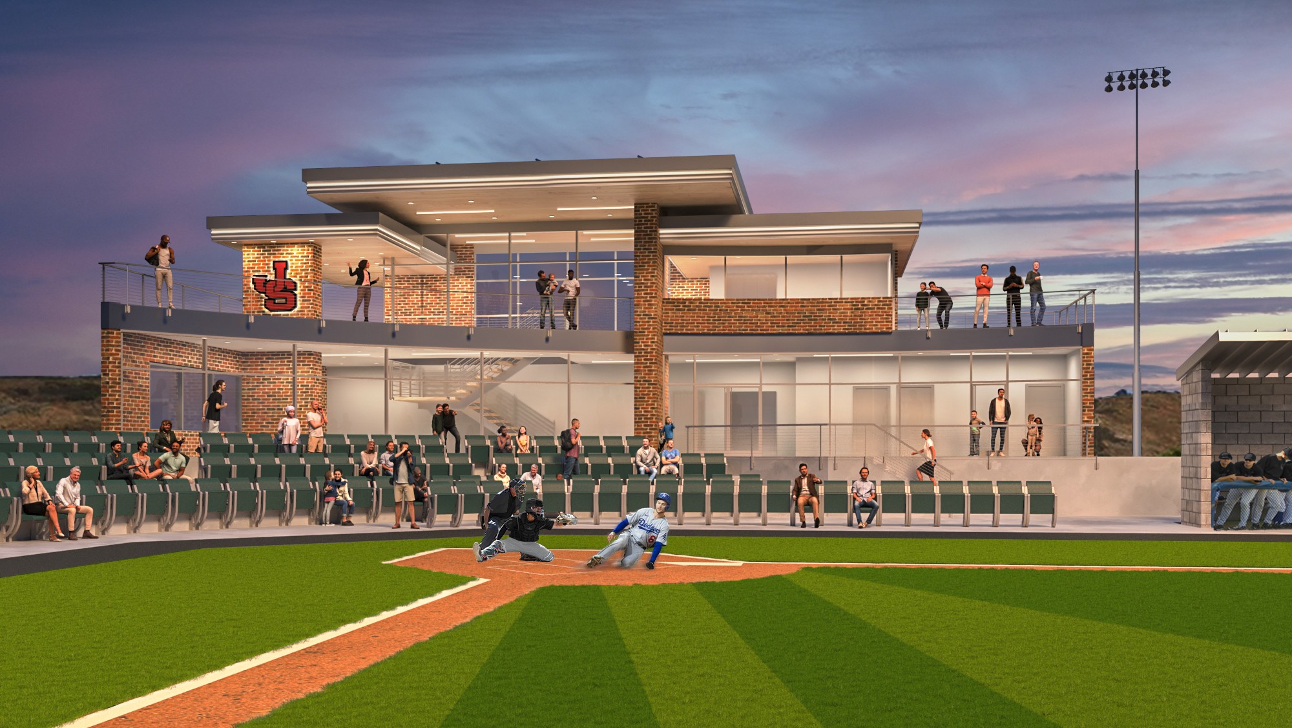Category:
Residential Remodel and Additon
Client:
Huntington Beach Remodel
Duration:
Complete reimage of a residence in Huntington Beach. In conjunction with Nunez Architects, Wancho Designs LLC completed a second floor addition with new exterior materials and a new large folding glass door that overlooks the water.
(MY APPROACH)
As with any remodel, we start with what we know. We will visit your residence in person to take as-built measurements and multiple photos to thoroughly document the existing space. We will take these measurements and photos to create as-built plans as well as a new proposed plan based on our discussions of the proposed scope. If needed we can easily create a 3-d sketch of the new proposed space to make sure the design is what you envisioned.
(VISION & INNOVATION)
The client had a very modern aesthetic that they wanted applied to the existing structure.
(CHALLENGES)
The location being so close to the water posed a few code restrictions that limit the total addition. We were successful in convincing the city to allow the addition.
(PROBLEMS)
As with many projects, once construction begins there are typically uncovered issues and sometimes there are changes needed. The design and structural engineer are here to help you move your project forward during construction.
(USER-CENTRIC DESIGN)
The client and his wife were very motivated to complete this remodel ASAP and my team were dedicated to make this happen for them. Once the design was approved, the permit documentation proceeded quickly and once the permit review was complete the owner quickly started construction.
(USER NEEDS)
