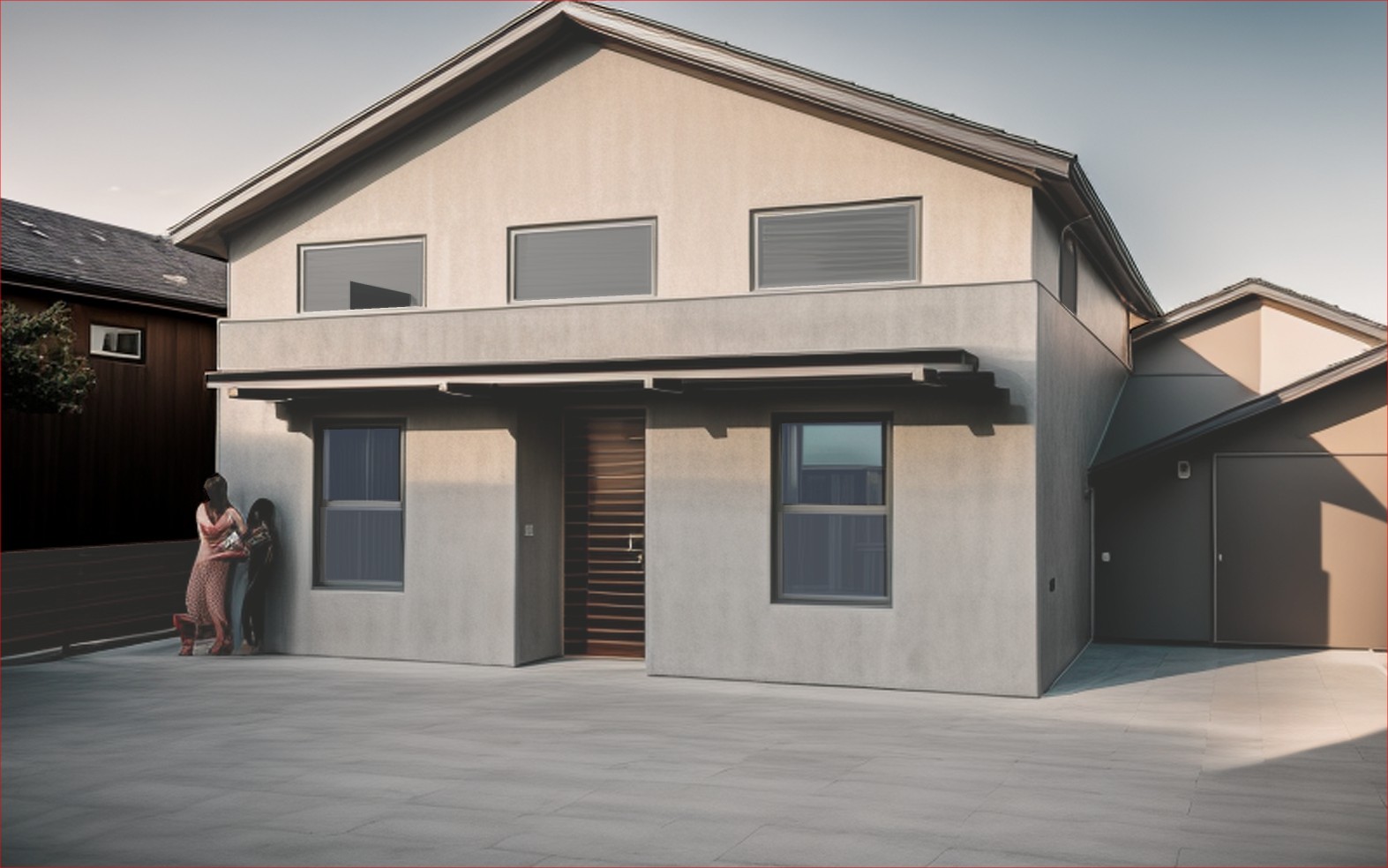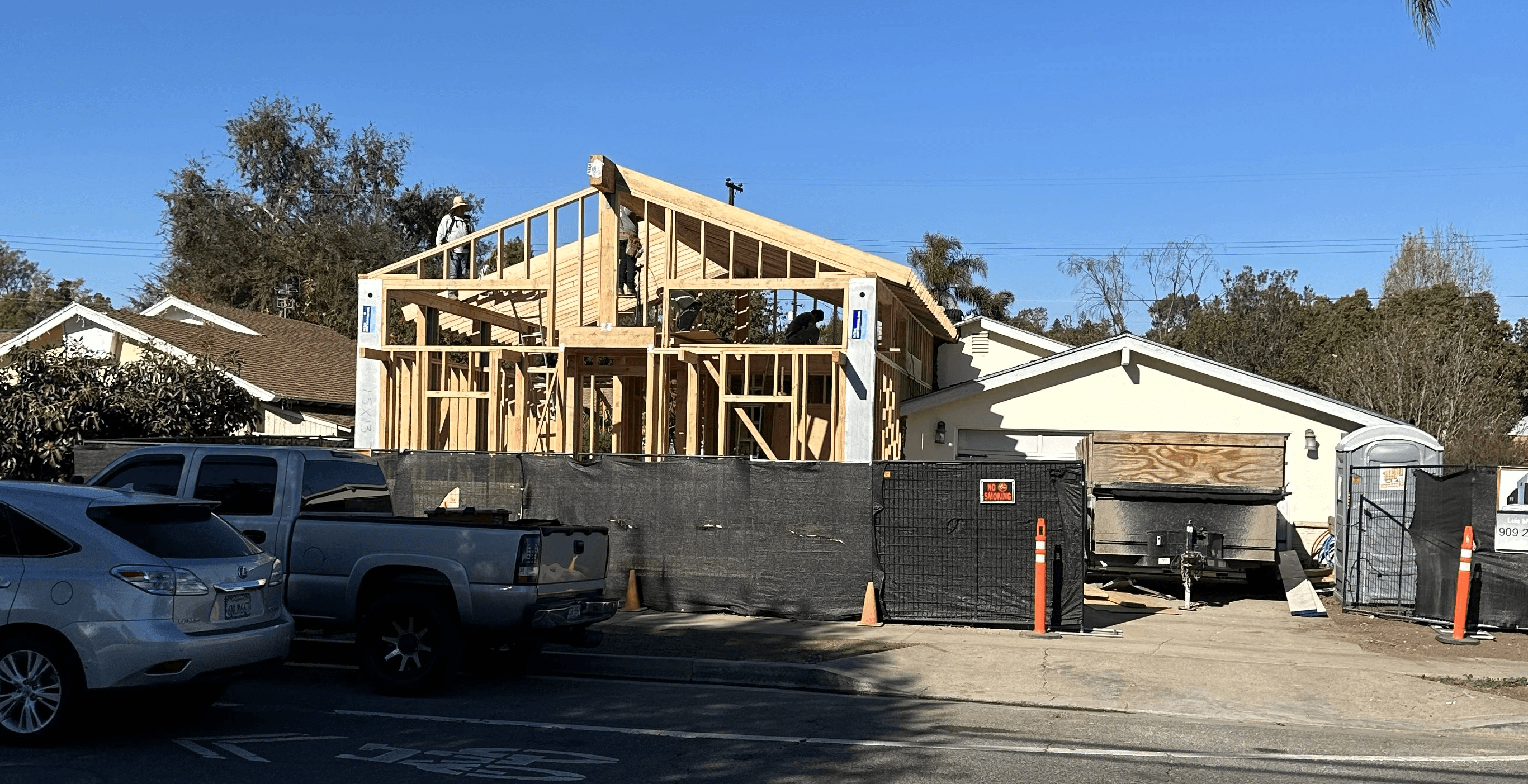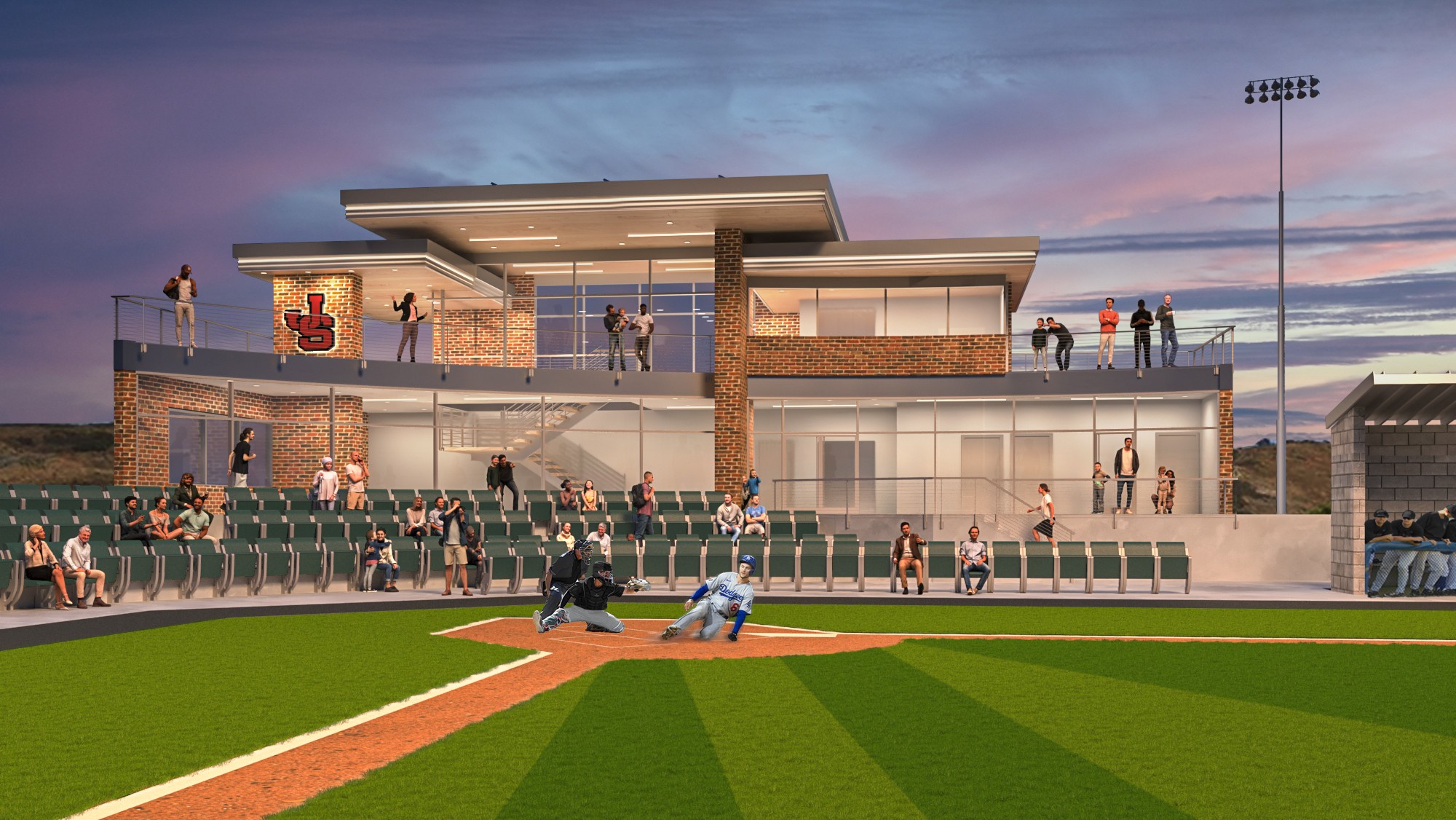Category:
Attached ADU
Client:
Duration:
2 months
This project came to me through a contractor who was working with the client to get their project permitted. It turns out the client had selected an engineer to create the original design and was having issues translating the client's vision into a plan that could be permitted.
(MY APPROACH)
I always schedule a meeting with the client in person to discuss their vision at the location but even before this I had a few virtual client meetings to build the trust needed to bring a project like this to life. Once we got started I took the previous design and created some significant plan changes. The original design created by their engineer didn't take full advantage of the proposed vaulted ceiling.
(VISION & INNOVATION)
The client wanted a space for their aging parents who were currently living in the house. The previous design created by their engineer used a low-sloped roof that would make this not only difficult to build but wouldn't have the inviting entry that we ended up creating. This shift to a vaulted ceiling centered on the main entry opened up the design to allow us to create a plan that takes optimal advantage of the limited space available. We ended up with a single bedroom, two full bathrooms, sauna space and galley kitchen that opens up to the dining and living space. All of this is packed into 782 sf.
(CHALLENGES)
Recent legislation by the state of California is making building an ADU much easier but if you don't know those regulations a project like this can get stuck in permitting approval. In this case the city tried to impose some design restrictions but after some digging and gentle persuasion we were able to work with the city to create a plan they could approve.
(PROBLEMS)
Issues always come up during construction and I'm always there to help solve these and keep construction moving.
(USER-CENTRIC DESIGN)
I reach out to the clients periodically during construction to make sure they are supported and to make sure everything is going as they had envisioned.
(USER NEEDS)
In the end we were able to create a beautiful space with a large open vaulted ceiling that the client loves!






