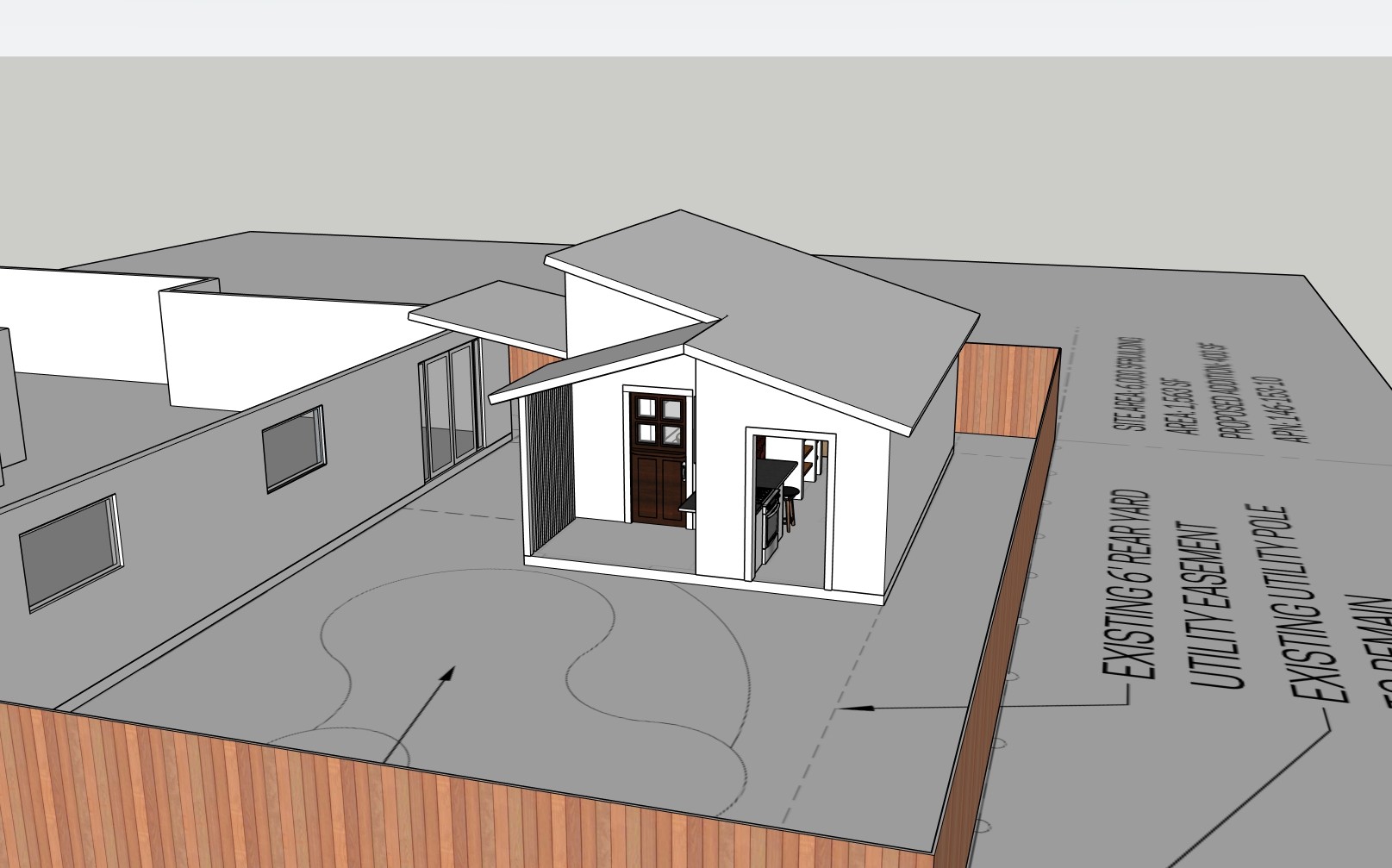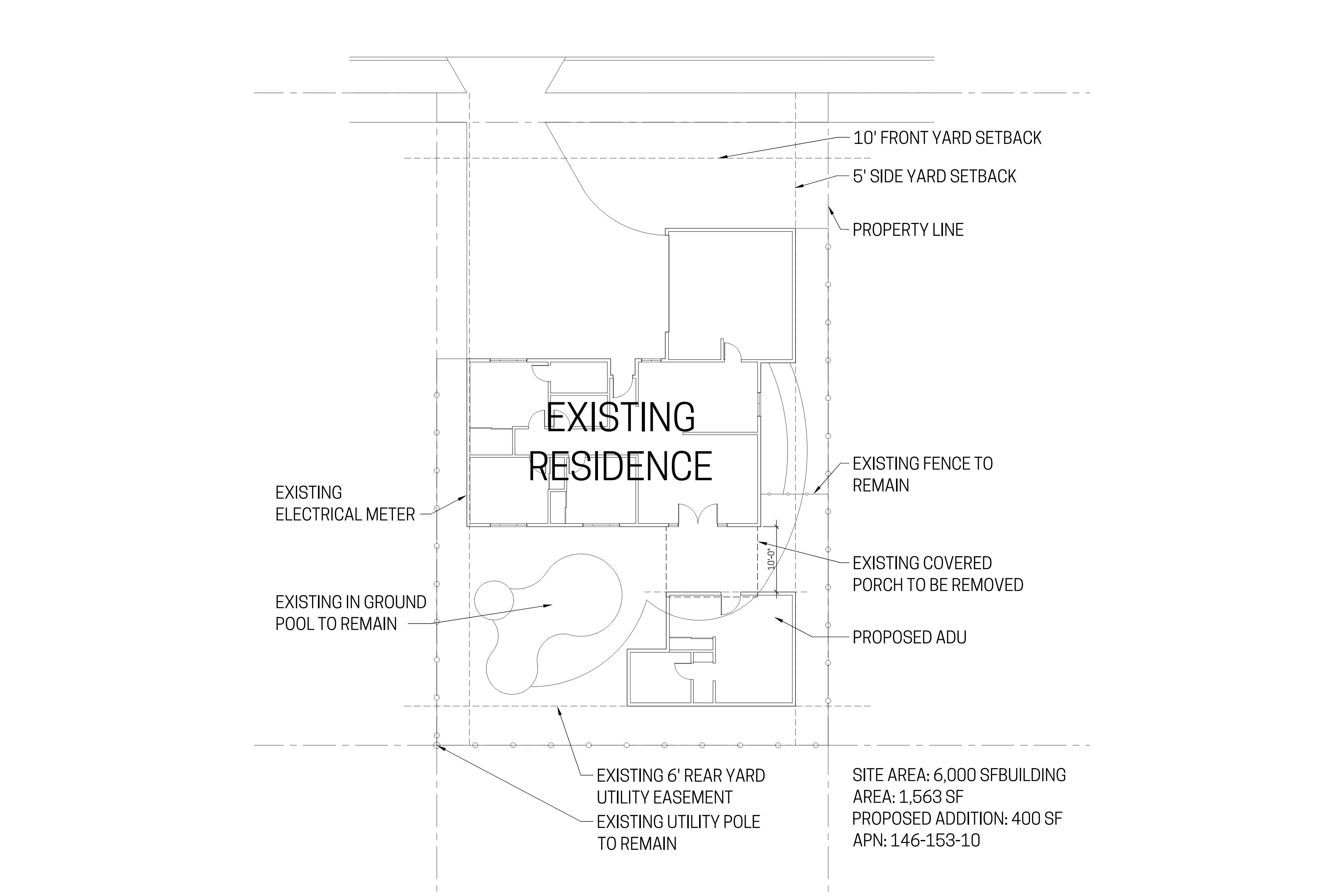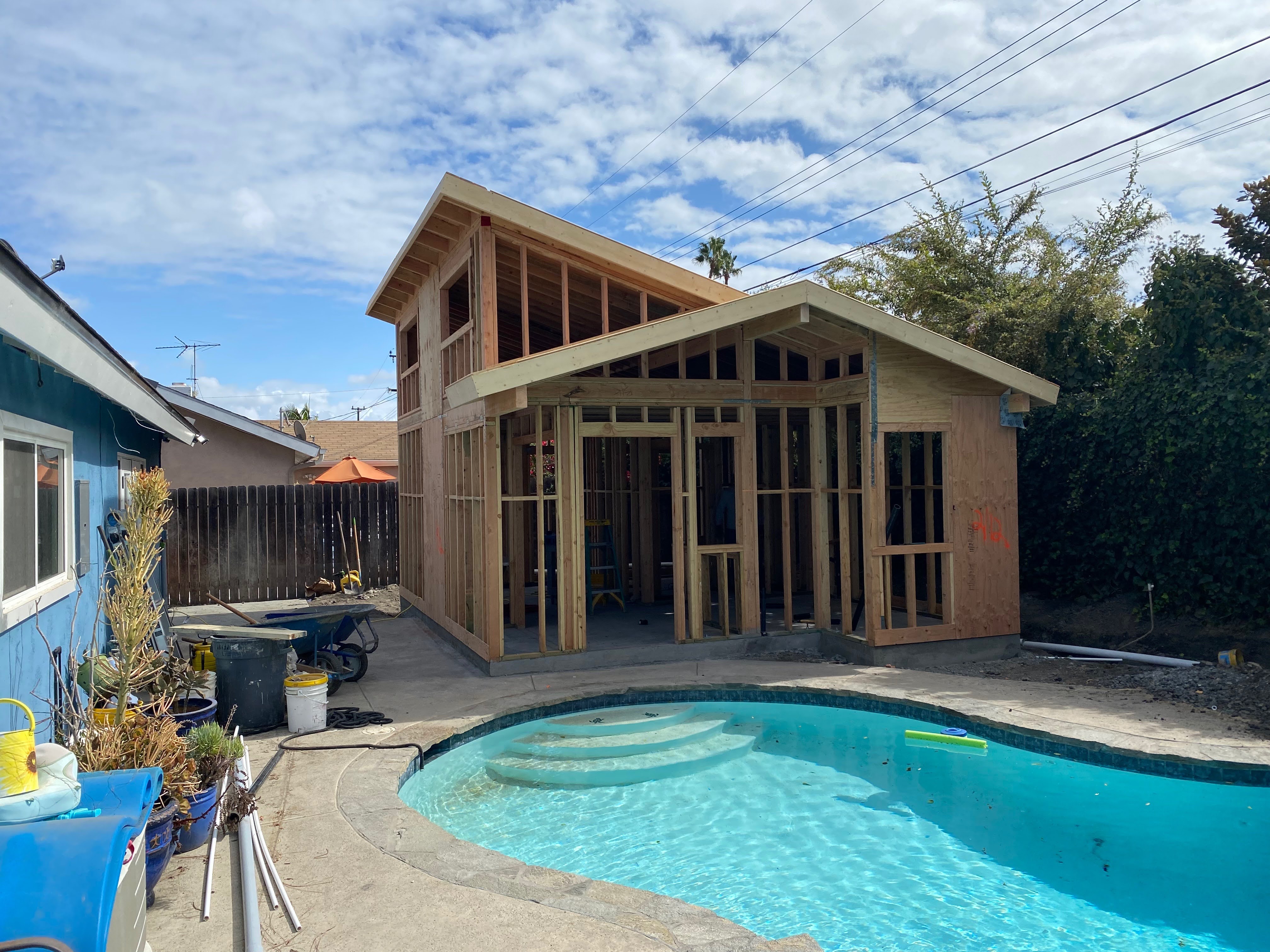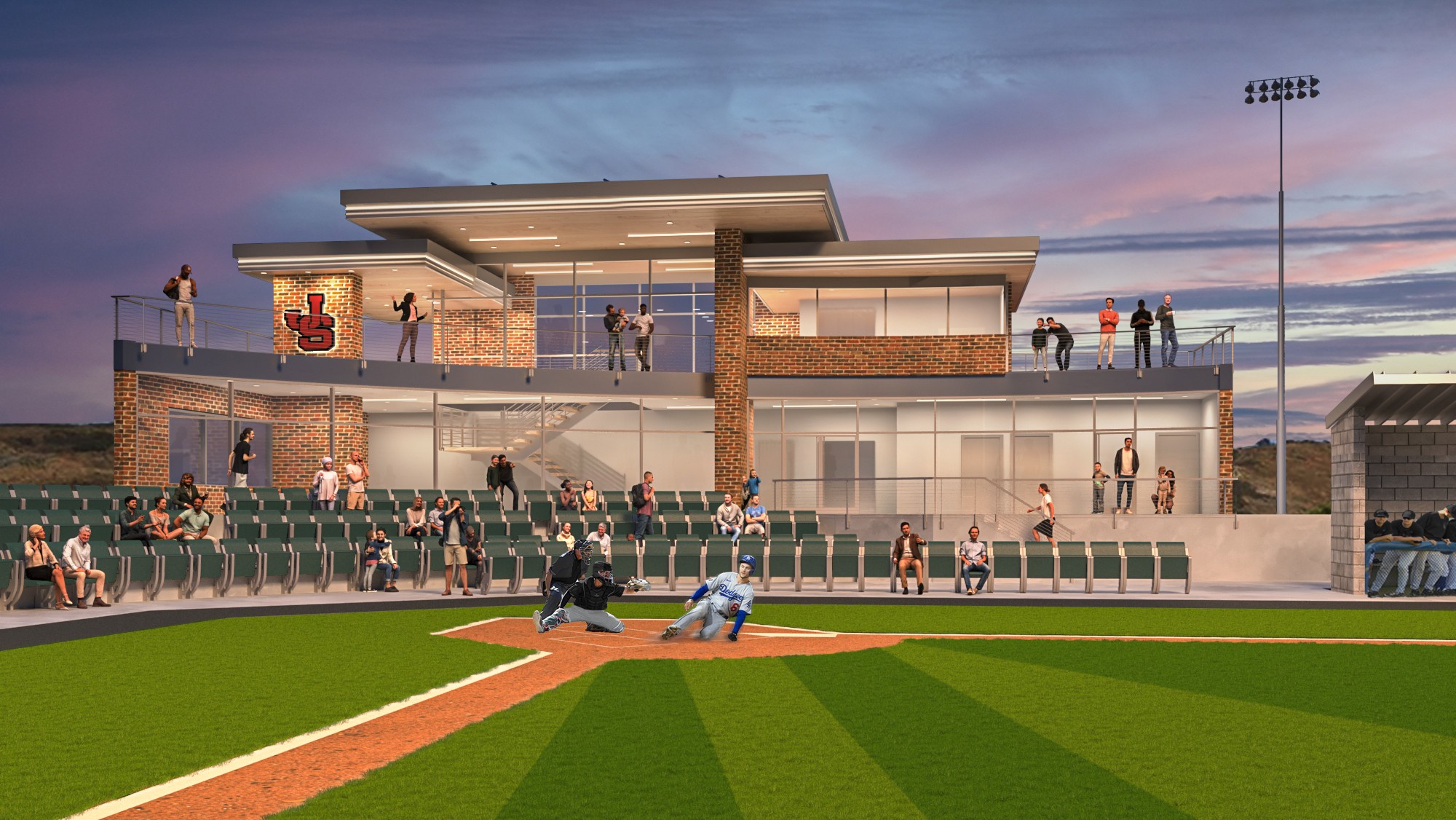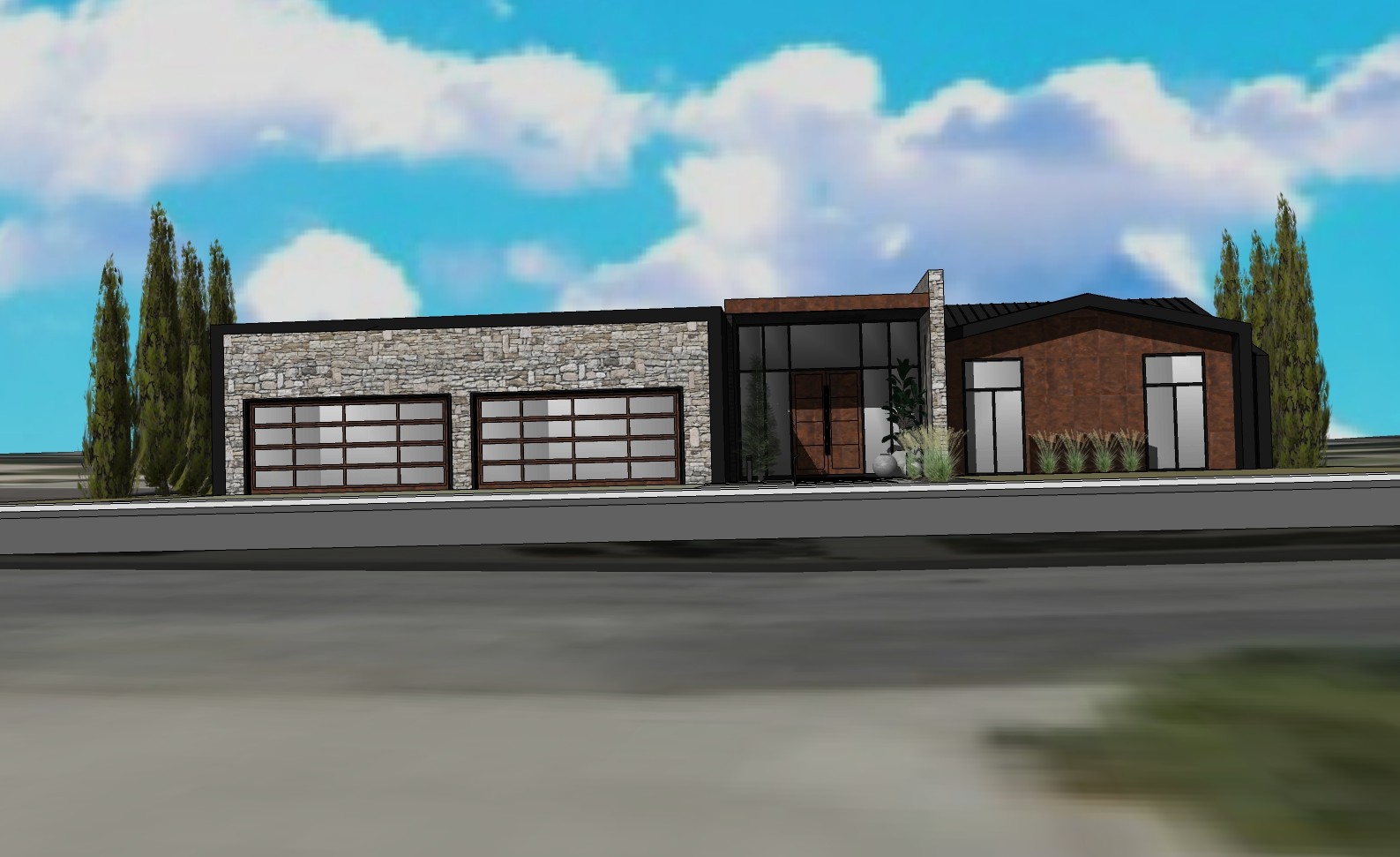Category:
Detached ADU
Client:
Duration:
4 weeks
In conjunction with Nunez Architects, Wancho Designs LLC created a stunning custom ADU.
(MY APPROACH)
The client had a very tight site but wanted to add a new custom-designed detached ADU that would allow as much natural light as possible. We took a very simple 400 sf structure. The key design element is roof structure that slopes to create a shed roof the transforms to a more traditional gable roof over the entry to the ADU to a shed roof over the main living roof area allowing natural light from the north.
(VISION & INNOVATION)
Many companies offer standard plans for and ADU but standard plans don't often work when space is limited.
(CHALLENGES)
There wasn't much space but we were able to fit a 400 sf ADU which makes very efficient use of the space. 400 sf isn't much bigger then a standard garage and we were able to fit a full kitchen with sit-here eat area, full bathroom and we make dual use of the living area with a murphy bed that folds up to the wall during the day.
(PROBLEMS)
When others say it not possible, give us a call and let's see what we can do!
(USER-CENTRIC DESIGN)
The client loved the result and got exactly what he needed for the space available.
(USER NEEDS)
The client always sets the direction of any project. It's our job as the designers to help inform and guide that direct.
